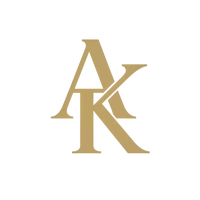619 Heritage DR Fort Mcmurray, AB T9K2X1
4 Beds
5 Baths
2,119 SqFt
UPDATED:
Key Details
Property Type Single Family Home
Sub Type Detached
Listing Status Active
Purchase Type For Sale
Square Footage 2,119 sqft
Price per Sqft $315
Subdivision Parsons North
MLS® Listing ID A2237494
Style 2 Storey
Bedrooms 4
Full Baths 4
Half Baths 1
Year Built 2013
Lot Size 4,647 Sqft
Acres 0.11
Property Sub-Type Detached
Property Description
Location
Province AB
County Wood Buffalo
Area Fm Nw
Zoning ND
Direction NW
Rooms
Basement Separate/Exterior Entry, Full, Suite
Interior
Interior Features High Ceilings, Jetted Tub, Kitchen Island, Open Floorplan, Walk-In Closet(s)
Heating Forced Air, Natural Gas
Cooling Central Air
Flooring Carpet, Ceramic Tile, Hardwood
Fireplaces Number 1
Fireplaces Type Gas, Stone
Inclusions fridge, stove, dishwasher, washer/dryer, all window blinds, garage door opener
Appliance See Remarks
Laundry In Basement, Main Level
Exterior
Exterior Feature None
Parking Features Double Garage Attached
Garage Spaces 2.0
Fence Partial
Community Features Park, Playground, Schools Nearby, Shopping Nearby, Sidewalks, Street Lights
Roof Type Asphalt Shingle
Porch Deck
Total Parking Spaces 4
Building
Lot Description Corner Lot
Dwelling Type House
Foundation Poured Concrete
Architectural Style 2 Storey
Level or Stories Two
Structure Type See Remarks
Others
Restrictions None Known
Tax ID 102218222





