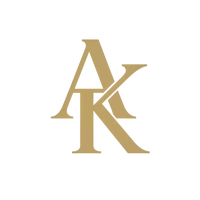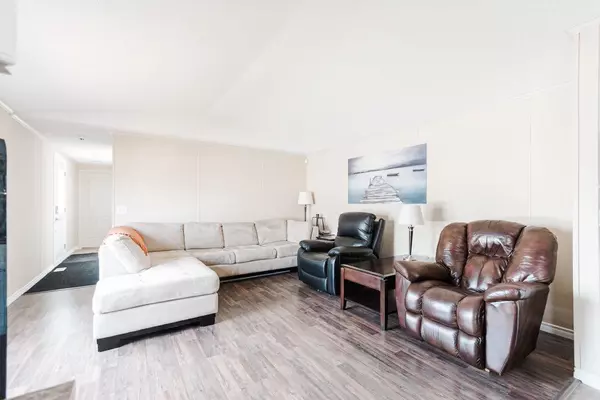221 Harpe WAY Fort Mcmurray, AB T9K 2K8
3 Beds
2 Baths
1,192 SqFt
UPDATED:
Key Details
Property Type Single Family Home
Sub Type Detached
Listing Status Active
Purchase Type For Sale
Square Footage 1,192 sqft
Price per Sqft $247
Subdivision Timberlea
MLS® Listing ID A2240085
Style Modular Home
Bedrooms 3
Full Baths 2
Condo Fees $175/mo
Year Built 2001
Lot Size 4,639 Sqft
Acres 0.11
Property Sub-Type Detached
Property Description
The curb appeal begins with a paved driveway for two, while the corner lot provides added space and secure storage tucked behind the home for recreational vehicles or toys. The fully fenced yard is bright and sunny all day long and includes two garden sheds, a fire pit, and a two-tiered deck, creating the perfect setting for outdoor enjoyment.
Inside, the open-concept living space is neutral, bright, and functional. The kitchen is host to white cabinetry and newer appliances, including a new stove (2025) and dishwasher (2023). Behind the kitchen, the laundry and storage room includes an upright freezer (2025), washer and dryer (2021), and added pantry storage if needed.
The primary bedroom is privately located at the back of the home and features a walk-in closet with built-in organizers and a fully updated ensuite bathroom, complete with a new vanity, a walk-in glass shower, and an electric towel warmer for a touch of comfort. Crown mouldings add a subtle, refined detail to both bathrooms. On the opposite end of the home, you'll find two additional bedrooms and a second full bathroom.
Situated on steel piles and surrounded by parks, trails, sports fields, and public transit, this is an ideal opportunity for anyone seeking a turn-key property in a peaceful Timberlea location.
Schedule your private showing today.
Location
Province AB
County Wood Buffalo
Area Fm Nw
Zoning RMH-1
Direction SE
Rooms
Basement None
Interior
Interior Features Closet Organizers, Crown Molding, Laminate Counters, No Smoking Home, Open Floorplan, Storage, Vinyl Windows, Walk-In Closet(s)
Heating Forced Air
Cooling Central Air
Flooring Laminate, Linoleum
Inclusions garden sheds X2
Appliance Central Air Conditioner, Dishwasher, Microwave, Refrigerator, Stove(s), Washer/Dryer, Window Coverings
Laundry Laundry Room
Exterior
Exterior Feature Fire Pit, Lighting, Private Yard, Storage
Parking Features Parking Pad, RV Access/Parking, RV Gated
Fence Fenced
Community Features Playground, Sidewalks, Street Lights, Walking/Bike Paths
Amenities Available Snow Removal, Trash
Roof Type Asphalt Shingle
Porch Deck
Lot Frontage 28.64
Total Parking Spaces 2
Building
Lot Description Back Yard, Corner Lot, Front Yard, Interior Lot, Landscaped, Lawn, Rectangular Lot
Dwelling Type Manufactured House
Foundation Piling(s)
Architectural Style Modular Home
Level or Stories One
Structure Type Vinyl Siding
Others
HOA Fee Include Common Area Maintenance,Snow Removal,Trash
Restrictions None Known
Tax ID 102192721
Pets Allowed Call
Virtual Tour https://youtube.com/shorts/uQJFtEynGvo?si=e4Kyqvq8vdKNlapNhttps://youtube.com/shorts/uQJFtEynGvo?si=e4Kyqvq8vdKNlapN





