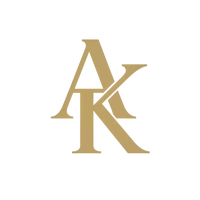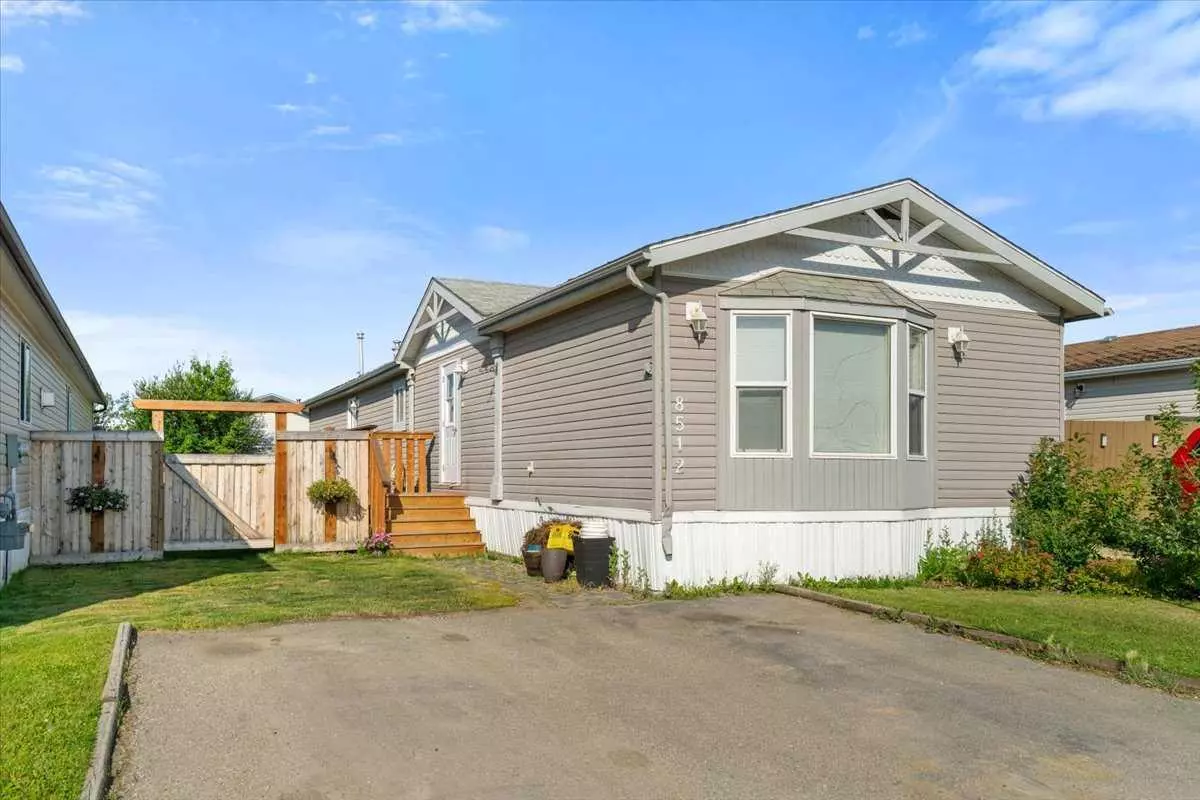8512 89 ST Grande Prairie, AB T8X 0A8
3 Beds
2 Baths
1,545 SqFt
UPDATED:
Key Details
Property Type Single Family Home
Sub Type Detached
Listing Status Active
Purchase Type For Sale
Square Footage 1,545 sqft
Price per Sqft $168
Subdivision Mh - Creekside
MLS® Listing ID A2241051
Style Modular Home
Bedrooms 3
Full Baths 2
Condo Fees $175/mo
Year Built 2006
Lot Size 4,199 Sqft
Acres 0.1
Property Sub-Type Detached
Property Description
Location
Province AB
County Grande Prairie
Zoning MHC
Direction E
Rooms
Basement None
Interior
Interior Features See Remarks
Heating Forced Air
Cooling None
Flooring Carpet, Laminate
Inclusions All window coverings
Appliance Dishwasher, Electric Stove, Refrigerator, Washer/Dryer
Laundry Main Level
Exterior
Exterior Feature Other, Private Yard
Parking Features Off Street
Fence Fenced
Community Features Other, Playground, Sidewalks
Amenities Available Other
Roof Type Asphalt Shingle
Porch Deck
Lot Frontage 40.0
Total Parking Spaces 2
Building
Lot Description Other
Dwelling Type House
Foundation Piling(s)
Architectural Style Modular Home
Level or Stories One
Structure Type Mixed,Vinyl Siding
Others
HOA Fee Include Sewer,Snow Removal,Water
Restrictions Park Approval
Tax ID 102136557
Pets Allowed Restrictions





