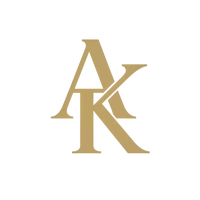403 11 ST Southeast Medicine Hat, AB T1A 1S9
3 Beds
1 Bath
993 SqFt
UPDATED:
Key Details
Property Type Single Family Home
Sub Type Detached
Listing Status Active
Purchase Type For Sale
Square Footage 993 sqft
Price per Sqft $352
Subdivision Se Hill
MLS® Listing ID A2239970
Style 1 and Half Storey
Bedrooms 3
Full Baths 1
Year Built 1947
Lot Size 6,500 Sqft
Acres 0.15
Property Sub-Type Detached
Property Description
Location
Province AB
County Medicine Hat
Zoning R-LD
Direction N
Rooms
Basement Full, Unfinished
Interior
Interior Features Laminate Counters
Heating Forced Air
Cooling Central Air
Flooring Hardwood
Inclusions Fridge, Stove, Dishwasher, B/I Microwave, Washer, Dryer, Central Air Conditioning, Window Coverings, Garage Heater, Underground Sprinklers & Timer, 2 Storage Sheds, Barbeque
Appliance Central Air Conditioner, Dishwasher, Microwave, Refrigerator, Stove(s), Washer/Dryer, Window Coverings
Laundry In Basement
Exterior
Exterior Feature Barbecue, Private Yard
Parking Features Heated Garage, RV Gated, Single Garage Detached
Garage Spaces 2.0
Fence Fenced
Community Features Park, Schools Nearby, Shopping Nearby
Roof Type Metal
Porch Patio
Lot Frontage 50.0
Total Parking Spaces 2
Building
Lot Description Back Yard, Corner Lot, Landscaped, Rectangular Lot, Treed, Underground Sprinklers
Dwelling Type House
Foundation Other
Architectural Style 1 and Half Storey
Level or Stories One and One Half
Structure Type Wood Frame
Others
Restrictions None Known
Tax ID 102709451
Virtual Tour https://unbranded.youriguide.com/403_11_st_se_medicine_hat_ab/





