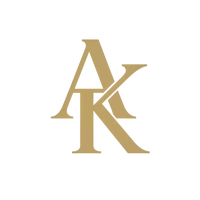5206 48 ST Lacombe, AB T4L 1J2
4 Beds
2 Baths
1,068 SqFt
UPDATED:
Key Details
Property Type Single Family Home
Sub Type Detached
Listing Status Active
Purchase Type For Sale
Square Footage 1,068 sqft
Price per Sqft $355
Subdivision Downtown Lacombe
MLS® Listing ID A2238262
Style Bungalow
Bedrooms 4
Full Baths 2
Year Built 1963
Lot Size 7,440 Sqft
Acres 0.17
Property Sub-Type Detached
Property Description
Location
Province AB
County Lacombe
Zoning R1
Direction E
Rooms
Basement Finished, Full
Interior
Interior Features Open Floorplan
Heating Forced Air, Natural Gas
Cooling None
Flooring Carpet, Hardwood, Linoleum, Tile
Inclusions Refrigerator, Stove, Microwave, Washer, Dryer, Freezer, Window Coverings, Shed
Appliance Dryer, Freezer, Microwave, Refrigerator, Stove(s), Washer, Window Coverings
Laundry In Basement
Exterior
Exterior Feature None
Parking Features Carport, Off Street, RV Access/Parking, Single Garage Detached
Garage Spaces 1.0
Fence Fenced
Community Features Playground, Schools Nearby, Shopping Nearby, Sidewalks
Roof Type Asphalt Shingle
Porch None
Lot Frontage 62.0
Total Parking Spaces 3
Building
Lot Description Back Lane, Back Yard, Level, Standard Shaped Lot
Dwelling Type House
Foundation Poured Concrete
Architectural Style Bungalow
Level or Stories One
Structure Type Concrete,Vinyl Siding,Wood Frame
Others
Restrictions None Known
Tax ID 102586954
Virtual Tour https://unbranded.youriguide.com/5206_48_st_lacombe_ab/





