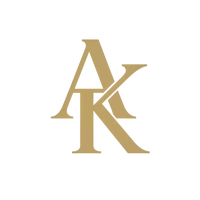7041 85 ST Grande Prairie, AB T8X 0J3
4 Beds
3 Baths
1,842 SqFt
UPDATED:
Key Details
Property Type Single Family Home
Sub Type Detached
Listing Status Active
Purchase Type For Sale
Square Footage 1,842 sqft
Price per Sqft $358
Subdivision Signature Falls
MLS® Listing ID A2241336
Style Modified Bi-Level
Bedrooms 4
Full Baths 3
Year Built 2015
Lot Size 6,501 Sqft
Acres 0.15
Property Sub-Type Detached
Property Description
Located in Signature Falls, one of Grande Prairie's most desirable communities, you'll enjoy beautiful trails, parks, and quick access to schools, shopping, and other amenities. This home truly has it all!
Location
Province AB
County Grande Prairie
Zoning RR
Direction W
Rooms
Basement Finished, Full, Walk-Out To Grade
Interior
Interior Features Dry Bar, High Ceilings, Kitchen Island, Stone Counters
Heating Forced Air, Natural Gas
Cooling Central Air
Flooring Carpet, Ceramic Tile, Hardwood
Fireplaces Number 1
Fireplaces Type Gas
Inclusions Shed, Built In Garage Cupboards, Projector, Screen & System With Wall Entertainment Stand, Custom Blinds & Curtain Rods, GDO
Appliance Dishwasher, Electric Stove, Microwave Hood Fan, Refrigerator, Washer/Dryer
Laundry In Basement
Exterior
Exterior Feature BBQ gas line, Private Yard
Parking Features Triple Garage Attached
Garage Spaces 3.0
Fence Fenced
Community Features Park, Playground, Schools Nearby, Walking/Bike Paths
Roof Type Asphalt Shingle
Porch Deck
Lot Frontage 49.6
Total Parking Spaces 6
Building
Lot Description Backs on to Park/Green Space, Creek/River/Stream/Pond, Landscaped, No Neighbours Behind
Dwelling Type House
Foundation ICF Block
Architectural Style Modified Bi-Level
Level or Stories Bi-Level
Structure Type Glass,Vinyl Siding,Wood Frame
Others
Restrictions None Known
Tax ID 102196597





