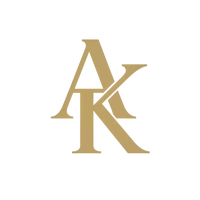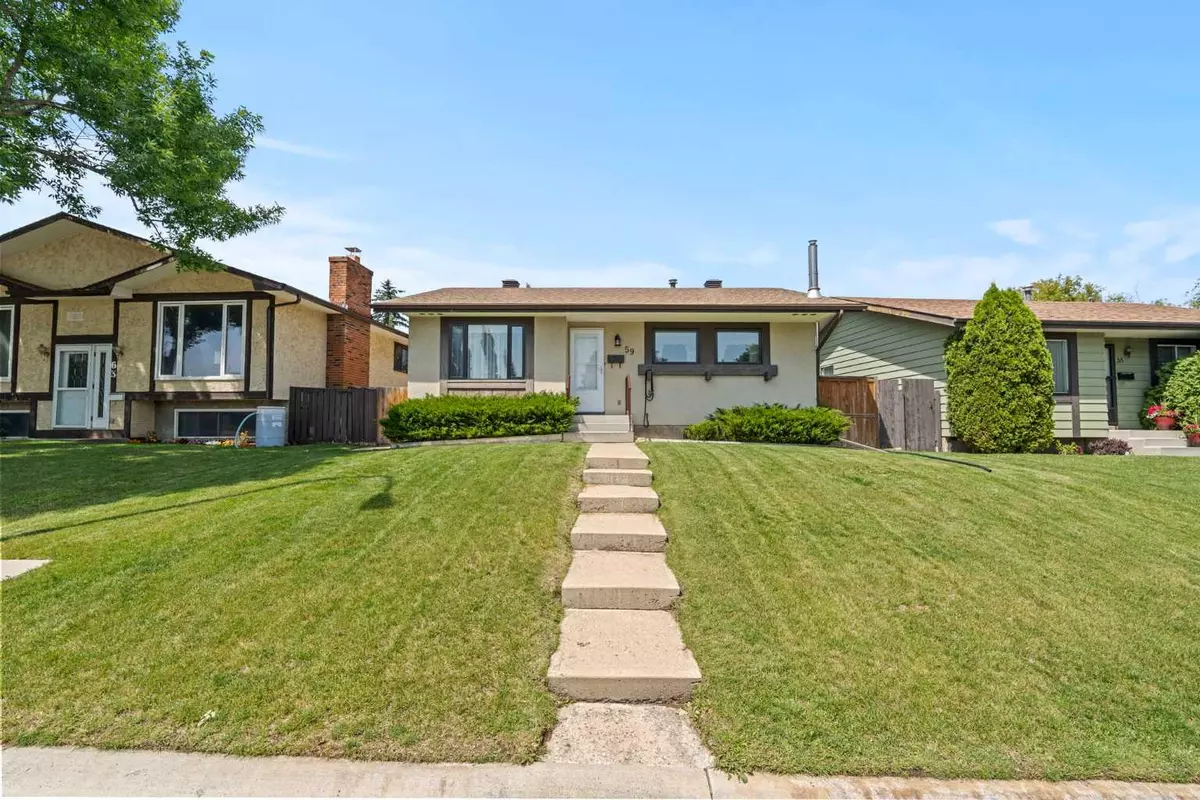59 Berkley Rise Northwest Calgary, AB T3K 1A6
3 Beds
3 Baths
995 SqFt
UPDATED:
Key Details
Property Type Single Family Home
Sub Type Detached
Listing Status Active
Purchase Type For Sale
Square Footage 995 sqft
Price per Sqft $522
Subdivision Beddington Heights
MLS® Listing ID A2238952
Style Bungalow
Bedrooms 3
Full Baths 2
Half Baths 1
Year Built 1977
Lot Size 4,477 Sqft
Acres 0.1
Property Sub-Type Detached
Property Description
There is so much to appreciate about this exceptional property; cherished homes of this caliber are a rare find. Ideal for first-time buyers, this residence is ready for you to move into without the need for renovation - numerous upgraded windows. There is an oversized master bedroom complete with a renovated two-piece ensuite. Additionally, the main bathroom has been refreshed. Two more bedrooms on the main floor are perfect for children, a hobby room, or an office. Both the front and back entrances are fitted with updated locking storm doors. The furnace has been meticulously maintained, complemented by a 50-gallon hot water tank and a sump pump that was installed in July 2019. The roof and vents were replaced in 2023, ensuring peace of mind. Downstairs there is a 4-piece bathroom, a spacious laundry room with slightly used, elite, high-end Washer & Dryer and Freezer. There is also a Games Room with a Wet Bar & 2 Bar Stools plus a Gas fireplace. There is a storage room as well as a room that could be used as an office. The spacious backyard boasts a large patio, a grassy area with a storage shed, and an oversized double detached garage (21.5 x 23.4). A walking path across the street leads to a sizable green space. This location is conveniently close to a Calgary Transit Bus Stop, Shopping, Parks, Playgrounds & Schools. There is also quick access to Stoney Trail, Deerfoot Trail, the Airport, & Cross Iron Mills Mall.
Location
Province AB
County Calgary
Area Cal Zone N
Zoning R-CG
Direction SE
Rooms
Basement Finished, Full
Interior
Interior Features Breakfast Bar, Laminate Counters, No Animal Home, No Smoking Home, Wet Bar
Heating Forced Air
Cooling None
Flooring Carpet, Hardwood, Linoleum
Fireplaces Number 1
Fireplaces Type Gas
Inclusions Garage Door Opener with one Remote, shelving in Garage, 3 Kitchen Chairs, 2 Bar stools in Basement, Wash Basin in Laundry Room.
Appliance Dishwasher, Double Oven, Dryer, Electric Stove, Freezer, Microwave, Range Hood, Refrigerator, Washer, Window Coverings
Laundry In Basement
Exterior
Exterior Feature Storage
Parking Features Double Garage Detached, Off Street
Garage Spaces 2.0
Fence Fenced
Community Features Park, Playground, Schools Nearby, Shopping Nearby, Sidewalks, Street Lights, Walking/Bike Paths
Roof Type Asphalt Shingle
Porch See Remarks
Lot Frontage 44.4
Exposure SE
Total Parking Spaces 4
Building
Lot Description Back Lane, Landscaped, Lawn, Low Maintenance Landscape, Rectangular Lot, Street Lighting
Dwelling Type House
Foundation Slab
Architectural Style Bungalow
Level or Stories One
Structure Type Stucco
Others
Restrictions Airspace Restriction
Tax ID 101136015





