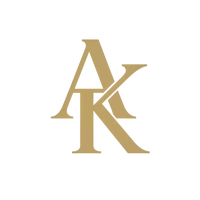7006 87 ST Grande Prairie, AB T8X 0C8
5 Beds
3 Baths
1,523 SqFt
UPDATED:
Key Details
Property Type Single Family Home
Sub Type Detached
Listing Status Active
Purchase Type For Sale
Square Footage 1,523 sqft
Price per Sqft $301
Subdivision Signature Falls
MLS® Listing ID A2242128
Style Modified Bi-Level
Bedrooms 5
Full Baths 3
Year Built 2006
Lot Size 5,017 Sqft
Acres 0.12
Property Sub-Type Detached
Property Description
Step inside to find rich real hardwood floors, large bright windows, and warm Tuscan cabinetry that sets the tone for the heart of the home. The kitchen offers plenty of counter space, a corner pantry, and a seamless connection to the living and dining areas—perfect for family life and entertaining alike. The large livingroom has a gas fireplace for cozy evenings with a view of the trees. The main floor includes two spacious bedrooms and a full 4-piece bathroom. Upstairs, the entire top level is dedicated to your primary retreat, a truly expansive space ready for oversized furniture and featuring a walk-in closet. The primary ensuite is sure to impress with tons of natural light, a double vanity, shower, private water closet, and a luxurious jetted soaker tub.
Downstairs, the fully developed basement offers two additional bedrooms, one with a large crawlspace for bonus storage, the other with double closets, plus another full 4-piece bathroom. The laundry area is neatly tucked away with utilities and even more storage space.
Outside, enjoy your oversized deck with built-in storage underneath and a view that feels like your own private escape. The double attached garage is finished beautifully with shiplap walls and is fully heated, ready for any season.
This home truly has it all, in one of Grande Prairie's most loved neighbourhoods. Come see it for yourself, you'll fall in love.
Location
Province AB
County Grande Prairie
Zoning RS
Direction E
Rooms
Basement Finished, Full
Interior
Interior Features Ceiling Fan(s)
Heating Forced Air, Natural Gas
Cooling None
Flooring Carpet, Hardwood, Linoleum
Fireplaces Number 1
Fireplaces Type Gas
Appliance Dishwasher, Electric Stove, Microwave Hood Fan, Refrigerator, Washer/Dryer
Laundry In Basement
Exterior
Exterior Feature Fire Pit, Garden, Misting System, Private Yard
Parking Features Double Garage Attached, Driveway
Garage Spaces 2.0
Fence Fenced
Community Features Other, Park, Playground, Schools Nearby
Roof Type Asphalt Shingle
Porch Deck, Front Porch, Rear Porch
Lot Frontage 41.34
Total Parking Spaces 4
Building
Lot Description Landscaped, Lawn, Many Trees, No Neighbours Behind, Private
Dwelling Type House
Foundation Poured Concrete
Architectural Style Modified Bi-Level
Level or Stories Bi-Level
Structure Type Vinyl Siding
Others
Restrictions None Known
Tax ID 102232746





