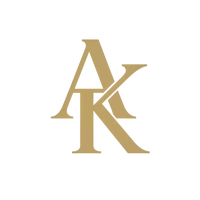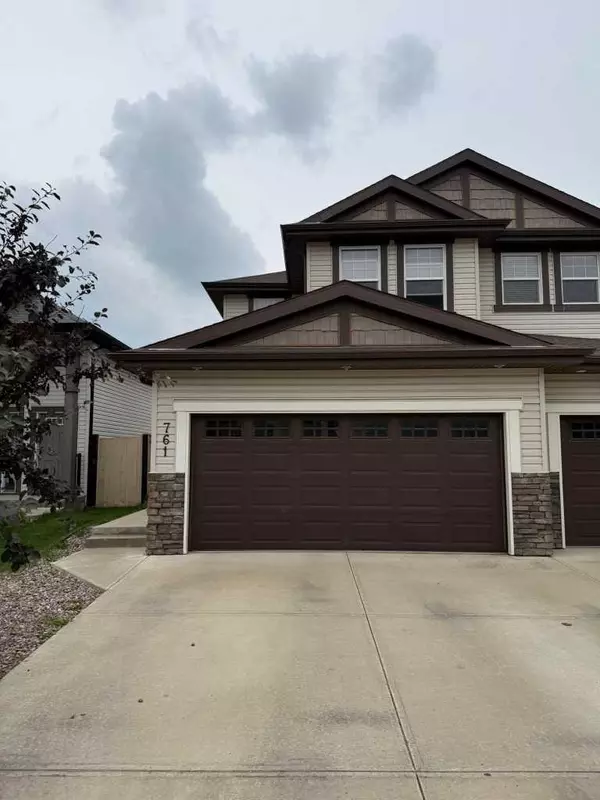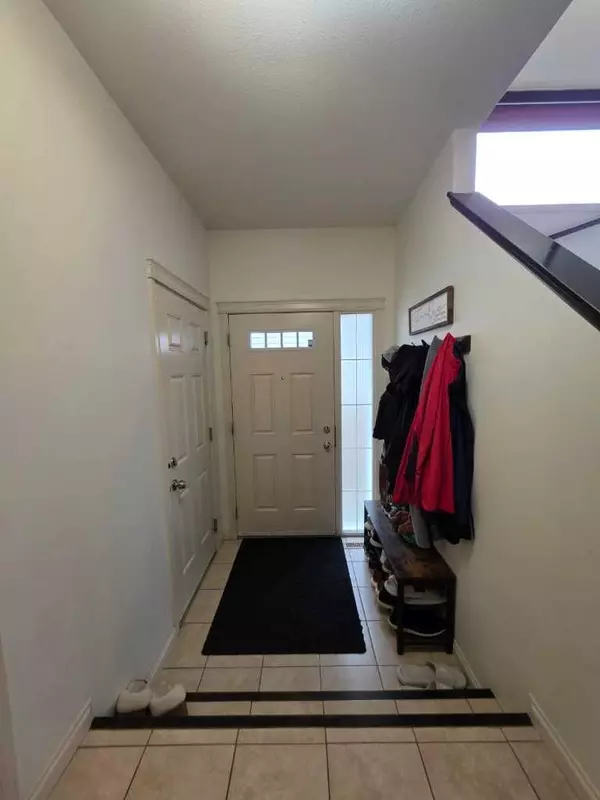761 Silkstone Close West Lethbridge, AB T1J 4B9
4 Beds
3 Baths
1,314 SqFt
UPDATED:
Key Details
Property Type Multi-Family
Sub Type Semi Detached (Half Duplex)
Listing Status Active
Purchase Type For Sale
Square Footage 1,314 sqft
Price per Sqft $308
Subdivision Copperwood
MLS® Listing ID A2241848
Style 2 Storey,Attached-Side by Side
Bedrooms 4
Full Baths 2
Half Baths 1
Year Built 2009
Lot Size 3,243 Sqft
Acres 0.07
Property Sub-Type Semi Detached (Half Duplex)
Property Description
Upstairs, you'll find the three bedrooms, including a private master complete with an ensuite bathroom for both privacy and convenience. The two additional bedrooms are ideal for children, guests, or a home office and share a second full bathroom. The main floor features an open and inviting layout with a seamless flow between kitchen and living. From here, you can easily step through sliding doors that lead out to your back deck overlooking the yard — perfect for enjoying morning coffee, hosting BBQs, or simply relaxing.
The partially finished basement is prepped and ready for the next owner to complete to their needs. The space is already framed and ready to be transformed into a second living room, another bedroom and full bathroom with laundry access — perfect for expanding your living space along with a walkout door which provides direct access to the backyard.
With ample living space and great potential for customization this home is a perfect fit for those seeking a balance of comfort, convenience, and room to grow.
Location
Province AB
County Lethbridge
Zoning R-37
Direction S
Rooms
Basement Full, Partially Finished, Walk-Out To Grade
Interior
Interior Features Kitchen Island, Laminate Counters, Open Floorplan, Pantry
Heating Forced Air
Cooling None
Flooring Carpet, Tile, Vinyl Plank
Inclusions Fridge, stove, hood fan, dishwasher, washer, dryer, freezer in the garage, garage door opener + remote, shed "as is where is"
Appliance Dishwasher, Freezer, Garage Control(s), Microwave, Range Hood, Refrigerator, Stove(s), Washer/Dryer
Laundry In Basement
Exterior
Exterior Feature Private Yard
Parking Features Double Garage Attached
Garage Spaces 2.0
Fence Fenced
Community Features Park, Playground, Schools Nearby, Shopping Nearby, Sidewalks, Street Lights, Walking/Bike Paths
Roof Type Asphalt Shingle
Porch Deck
Lot Frontage 26.0
Total Parking Spaces 4
Building
Lot Description Back Yard, Backs on to Park/Green Space, Landscaped, Lawn
Dwelling Type Duplex
Foundation Poured Concrete
Architectural Style 2 Storey, Attached-Side by Side
Level or Stories Two
Structure Type Vinyl Siding
Others
Restrictions See Remarks
Tax ID 101691165





