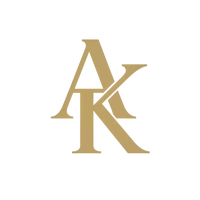16 Red Deer DR Southwest Medicine Hat, AB T1A4A4
3 Beds
3 Baths
1,173 SqFt
UPDATED:
Key Details
Property Type Single Family Home
Sub Type Detached
Listing Status Active
Purchase Type For Sale
Square Footage 1,173 sqft
Price per Sqft $332
Subdivision Sw Hill
MLS® Listing ID A2239159
Style 4 Level Split
Bedrooms 3
Full Baths 2
Half Baths 1
Year Built 1974
Lot Size 5,828 Sqft
Acres 0.13
Property Sub-Type Detached
Property Description
The upper floor features two well-sized bedrooms, including a primary bedroom with dual closets and a convenient 2-piece ensuite. A full 4-piece bathroom completes the upper level, making it both practical and family-friendly. Downstairs, the home continues to impress with a third bedroom, a 3-piece bathroom, and a spacious and thoughtfully laid-out laundry room, adding to the overall functionality of the home. The basement is partially developed and easily finished to build on more space for your needs, or works great for interior storage. Out back you have a price yard and access to your detached garage with front drive entry and a 2 piece bathroom. Suitable for personal or business use. Situated close to schools, parks, beautiful river and tree lined path systems and major routes this location in one of my favourites. Whether you're a first-time buyer, investor, or someone looking for a home with room to grow, 16 Red Deer Drive SE has so much to offer in a fantastic location.
Location
Province AB
County Medicine Hat
Zoning R-LD
Direction S
Rooms
Basement Full, Partially Finished
Interior
Interior Features Ceiling Fan(s), Tankless Hot Water
Heating Forced Air
Cooling Central Air
Flooring Vinyl
Fireplaces Number 1
Fireplaces Type Living Room, Stone, Wood Burning
Inclusions fridge, stove, dishwasher, microwave, ceiling fan(s), window coverings, washer, dryer, laundry room sink, ac unit, garage door control -1, remote -1, garage heater, wall ac unit in garage, freezer in the basement
Appliance Central Air Conditioner, Dishwasher, Microwave, Refrigerator, Stove(s), Washer/Dryer
Laundry Lower Level
Exterior
Exterior Feature Other
Parking Features Concrete Driveway, Double Garage Detached, Off Street
Garage Spaces 2.0
Fence Fenced
Community Features Playground, Schools Nearby, Sidewalks, Walking/Bike Paths
Roof Type Asphalt Shingle
Porch Pergola
Lot Frontage 62.0
Total Parking Spaces 2
Building
Lot Description Other
Dwelling Type House
Foundation Poured Concrete
Architectural Style 4 Level Split
Level or Stories 4 Level Split
Structure Type Mixed
Others
Restrictions None Known
Tax ID 102722596





